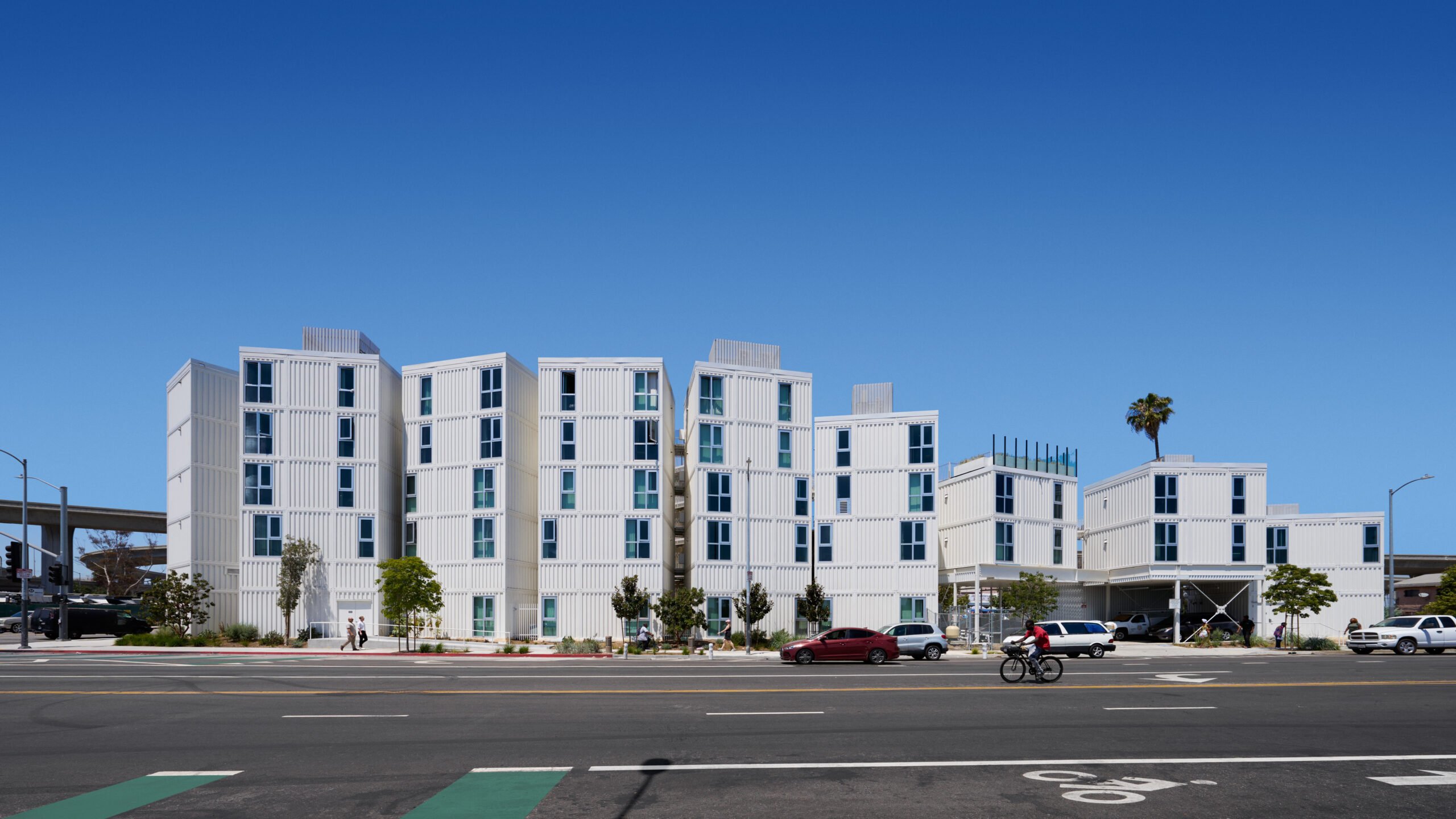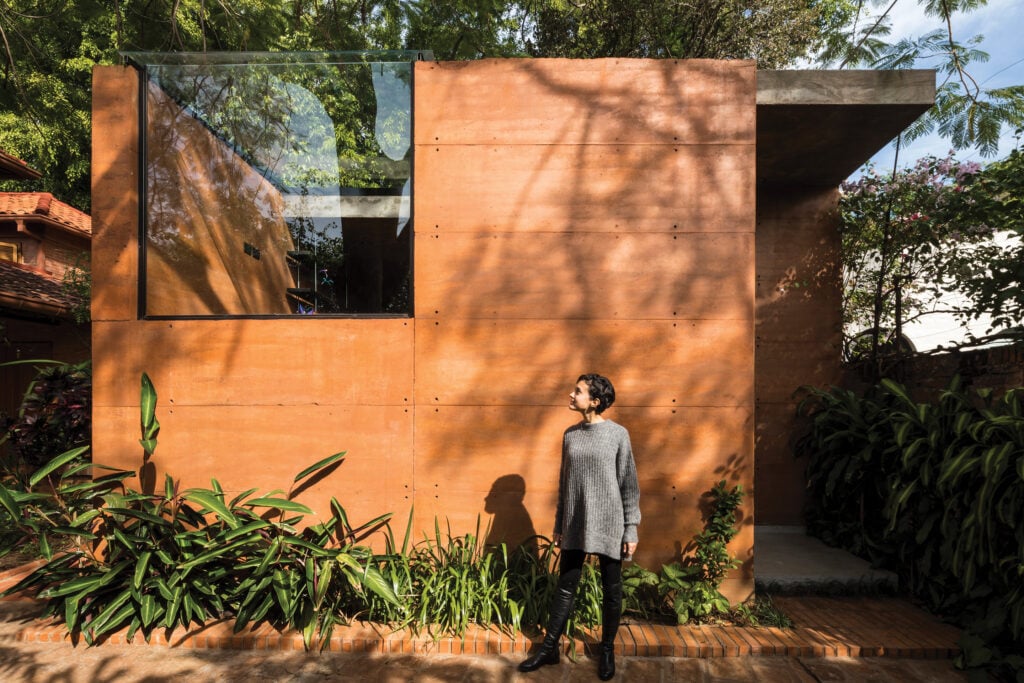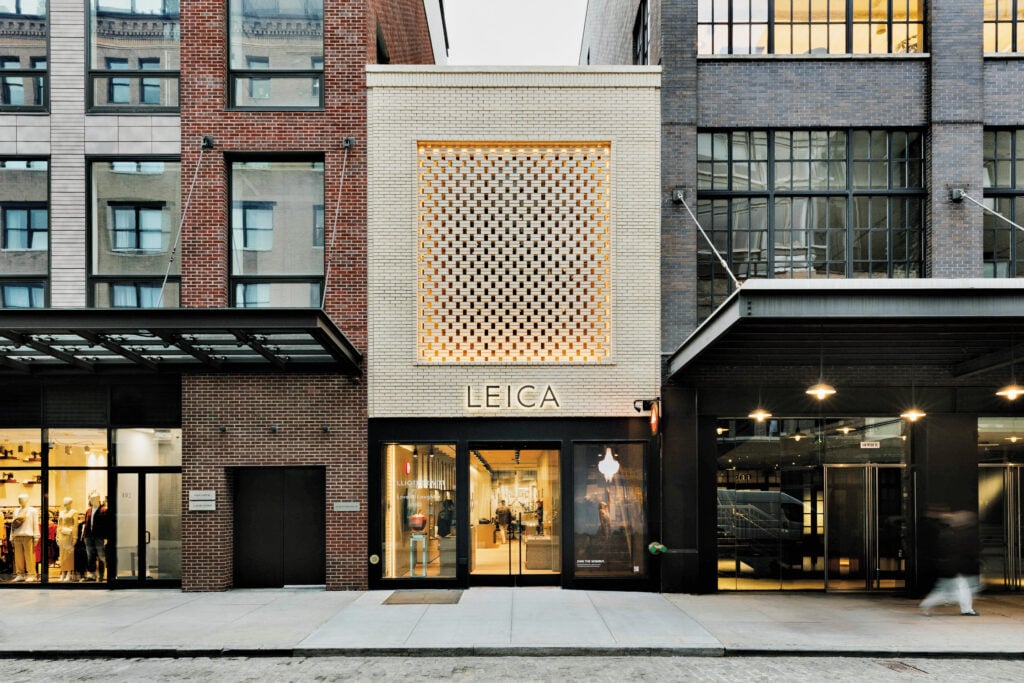
October 24, 2024
An Urban Island as Affordable Housing
As California’s housing crisis has worsened, officials here have been working to make more underutilized land parcels available to affordable housing developers in the form of inexpensive leases. But these sites hadn’t been developed for a reason— many were lying on sites with difficult terrain, split into separate pieces, or sitting along heavy traffic corridors or even next to freeways.
Perhaps none have exemplified such challenges quite as dramatically as what was a barren, 19,000 square-foot triangular median in South L.A., lying right next to the junction of the 105 and 110 Freeways, a crossing known as the Judge Harry Pregerson Interchange. Featuring five levels of stacked traffic and cloverleafs the size of football stadiums, Pregerson is one of the busiest pieces of infrastructure in America, made famous in the opening scene of the film La La Land.

“The land was just kind of sad,” says Lorcan O’Herlihy, whose firm, LOHA, led the design. “Nobody ever considered it to be something valuable.”
Adds Christian Ahumada, executive director of Holos Communities, the project’s nonprofit developer: “These are what I call the nooks and crannies. The leftover pieces of the city.” Adumanda notes that the site’s proximity to public transit made it more feasible than others, since Holos didn’t have to provide what would have been a (largely unused) parking podium—which could have added 15 to 20 percent more cost.
The 35,000-square-foot, 54-unit permanent supportive housing development for the formerly homeless, called Isla Intersections (both for its busy “island” location and for its intersection of housing, sustainability, and equity), is a potent model of what’s doable in housing if we’re willing to expand our definition of what’s possible.
“All of a sudden, it’s much more welcoming, right?” says O’Herlihy, standing in front of the newly completed complex, the sound of traffic steadily humming. Rising behind him, a former afterthought has become a kind of bustling village with dynamic architecture and welcoming public space, changing the dynamic of the surrounding area.

The key to this kind of placemaking was the team’s ability to convince the city to close an adjacent local road, Athens Way, and replace it with an inviting “paseo” designed by local landscape architecture firm Agency Artifact. The new spot, sponsored by the L.A.-based Annenberg Foundation, is filled with CO2-absorbing trees, shrubs, and other plants and used on weekends for a farmer’s market—bringing healthy food to what is a severe food desert.
It is part of what Ahumada calls the development’s “green lung,” lowering the project’s carbon footprint and cleaning its air—especially needed on this congested site. A series of plant-filled terraces layered along several levels of the building add to the “lung,” which is entirely irrigated by a grey water recycling system. A few of the patios even contain edible gardens, upkept by local nonprofit Growing Hope Gardens, providing tenants with lettuce, bell peppers, tomatoes, blueberries, cucumbers, kale, and more.


A Retrofitted and Porous Approach
The building itself, rising from two to six stories, is a compilation of former steel shipping containers—their industrial aesthetic a perfect fit for this area—arranged into a stepped progression of three-container, one-bedroom living units measuring 480 square feet each. The retrofitted containers carve out an intricate and porous composition, never monolithic, wrapping around an interior courtyard that is porous enough to not feel constrained.
The bottom floor is activated with a manager’s office, community room, and not-yet-filled ground-floor retail spaces reserved for BIPOC, women-owned, and other community-benefitting businesses.
The building’s shifting massing also mitigates the noise of the freeway, much like angled baffles minimize sound in concert spaces—for both apartments and the courtyard, while large glass walls help protect the patios from noise and pollution. Isla’s outdoor decks, hallways, and stairs help take advantage of the mild L.A. climate and afford unique views of downtown L.A. to the north and even the cloverleaf to the south, which is mesmerizing in its nonstop, frenetic movement.
O’Herlihy admits that the building’s white color will require some washing in this congested area. But he stuck with it for a reason. “White is an optimistic color. You have the courage to say, Okay, we want a building that is uplifting.” He added, “we’re not going to make a beige building that hides the dirt when it gets ugly.”
“It’s a mini mansion to me,” notes resident Tyrone McCoy, who had been living on the street for over two years before procuring an apartment at Isla. “I love the building, and I make sure it stays clean.” McCoy actively clears any trash in the project’s common areas and wards off would-be litterers or taggers. He particularly appreciates the calming sounds stemming from a first-floor waterfall sculpture designed by LOHA.

Affordability as a Crucial Instrument for Local Development
The firm has made the creation of unique affordable housing and public spaces a core of its practice. They’re either working on or have completed more than 10 affordable projects, often in overlooked locales like Detroit and South L.A.
“It’s worth it to take that risk with projects like this,” says O’Herlihy “Yes, it can be challenging. But look at the payoff.” He adds: “I really like this place. What can I say? I always feel good about being here. I feel this is what I want to do as an architect, yeah?”
“Some things created out of need are the best,” adds Ahumada, who has been working with O’Herlihy for years. “We can’t keep designing the same thing in each place. If I were designing in Sylmar (in the San Fernando Valley) I should be more focused on wildfires. Marina del Rey was designed with the idea that water levels are going to increase. We want to advance the narrative.”

Would you like to comment on this article? Send your thoughts to: [email protected]
Latest
Profiles
Equipo de Arquitectura Practices Material Sincerity
The Paraguay-based firm integrates material rigor and contextual design into its cultural and residential projects.
Profiles
Format Architecture Office Envisions an Expansive Design Process
Format Architecture Office (FAO) helps clients hone their vision with a focus on the driving forces behind each design decision.




